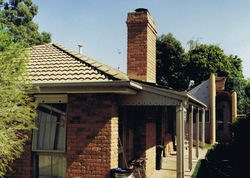
Simon and Freda Thornton ARCHITECTS
The Outback House Extension HAWTHORN
 |  |
|---|---|
 |  |
 |  |
 |
The Outback Extension is so-called because it is literally 'out the back' and includes the conversion of an existing rear garage into a bedroom for the owner so that her two daughters could each have a bedroom in the main house. There is another aspect to the name which refers to the Australian 'outback'. The Homestead style of the original house indicates that it was built in the late 1970's when there was a yearning for the romance of the early period of colonisation in Australia, when land was cleared, fences were built, dams were dug, roads were carved through the inhospitable landscape and life was harsh but the air was clean and the kids could grow up riding horses and fishing in the dam.
All of which was nothing more than a bunch of cliches to both Simon the architect, and the owner. In fact, the style of the existing house provoked a desire to react strongly against such corny romanticism and to state the case instead for the destroyed forests, the anihilated animal and bird habitat, and the decimated culture of the Aboriginies. In order to represent these concerns in an abstract way, the design of the extension was expressed in the language of hand-made sculptural building as it is found throughout many indigenous cultures of the world. The external walls are rendered, the supports for the sunshades are carved, and the sunshading itself is made from ti-tree. Semi-precious stones are hand-placed randomly across the rendered facade facing the street, indicating an attitude of valuing the natural products of the earth. Simon describes these strategies as 'politicised romanticism'.
The rear part of the extension (the old garage) is now the owner's bedroom, while the part connecting the bedroom with the house is more than just a passage - it is a small home office with a separate door facing the street.
While the existing house is not energy-efficient, the extension is designed to catch north sun in winter using high windows set back a metre from the boundary. These and the windows facing the street are double-glazed. This, along with the thermal mass in the concrete slab floor and the internal rendered brick walls, and the high levels of insulation generally, result in a cosy interior. The external shading of windows, combined with the same features, keeps the extension cool in summer too.
Colours for the house were chosen by looking carefully at various Eucalyptus leaves and noticing vibrant hot pinks, sandy yellows, mauves and light greens. By picking out these strong colours and avoiding an overall grey-green bushland appearance, Simon and his assistant Dianne Peacock have given a fresh perspective to the appreciation of natural tones.